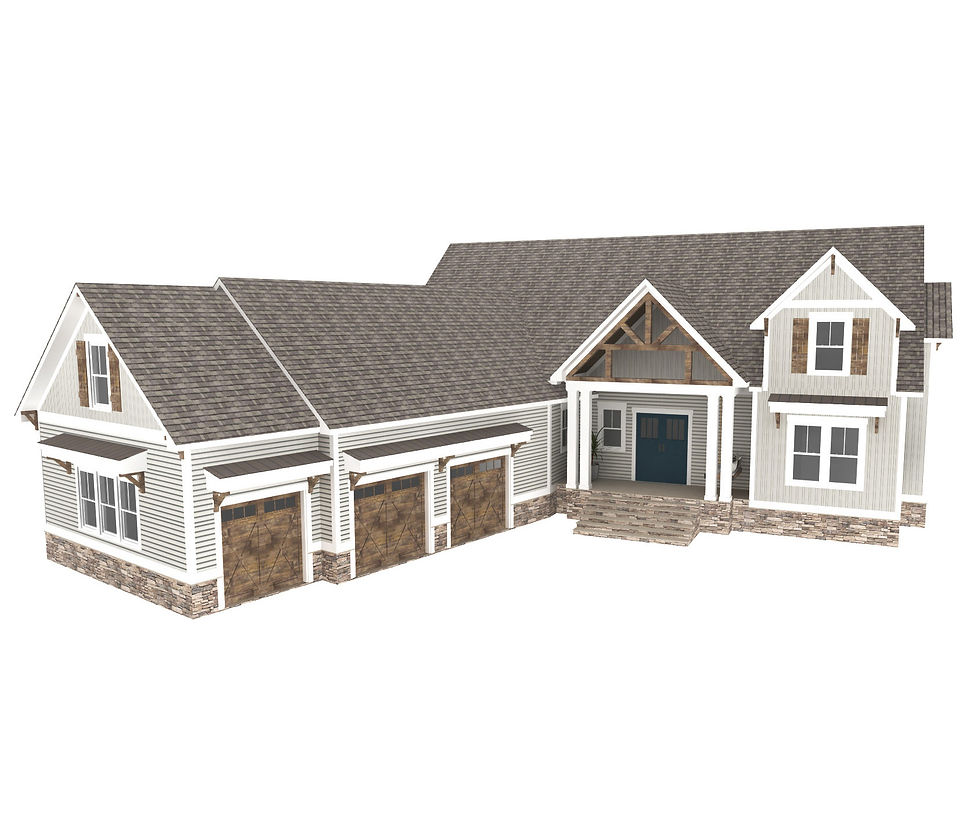RENDERINGS
WHY 3D RENDERING?
If you have trouble understanding the project's end results contact our team about 3D Renderings. These computer generated images with help you and your builder visualize the project before final decision are made. As we always say "It's easier to change it on paper than on the jobsite".

Custom Townhome Design

Custom Townhome Design

Custom Barn-Venue Design

Custom Barn-Venue Design

Office Space

Custom Kitchen Design

ADA Accessibility Options

Lobby Renovation, Interior Design Selections

Restaurant Design

Riverwalk Addition

Riverwalk Addition

Custom Home Design

Bell Tower Design

Custom Kitchen Design

Custom Kitchen Design

New Sanctuary Design
BENEFITS OF 3D RENDERING?
We often use renderings to show the difference in materials/details. Also, if a client is struggling between two design options a 3D rendering can help with their decision.

Custom Home Design, Material & Detail Selections

Custom Home Design, Material & Detail Selections

Public Facility Design

Public Facility Design
SAMPLES PROJECTS
To see view other renderings click on the projects below or contact our team to discuss how these images can help your project.




