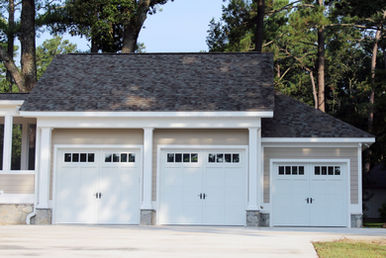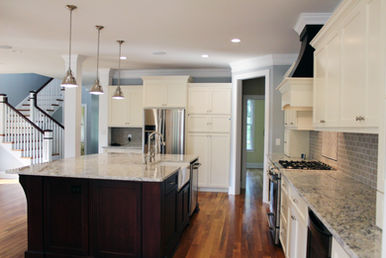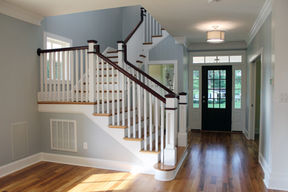
TRENT CUSTOM HOME
This lovely new home is situated on a high corner lot in Trent Woods overlooking a Trent River water access. The house is designed around a large central kitchen, living, and dining space connected by an enclosed walkway to a two car garage and golf car garage. The large island in the kitchen is a gathering focal point and is flanked by two columns leading to the living room. The stone fireplace brings a modern yet warm feel to the space and leads out to a screened in porch and expansive side porch overlooking the water. The master bedroom has it’s own screened porch and large master bath with tiled shower and tub. Up stairs are two rooms with an over sized Jack and Jill bathroom and extensive attic space which can be finished at a later time. Pope Custom Homes constructed the house.

























